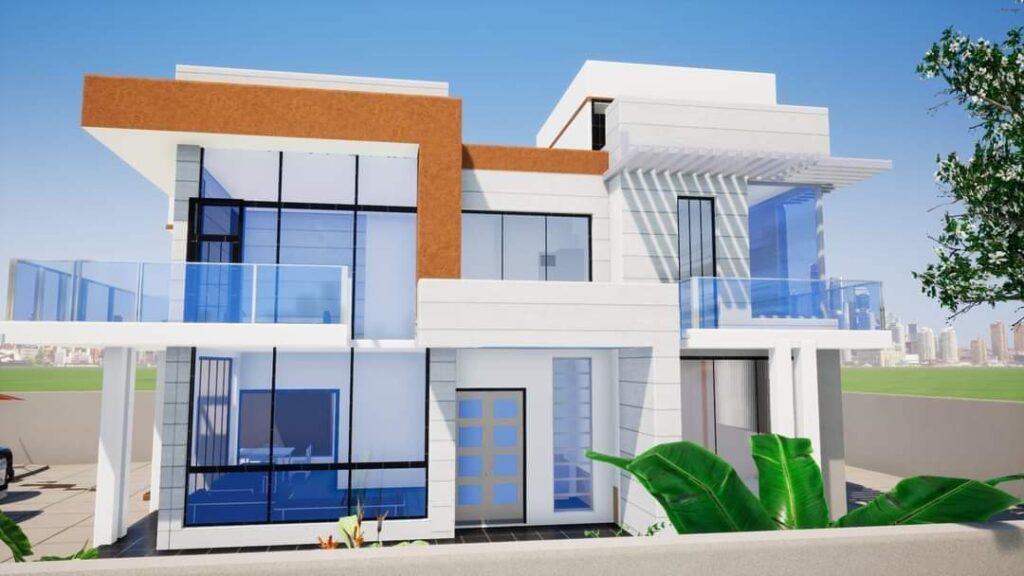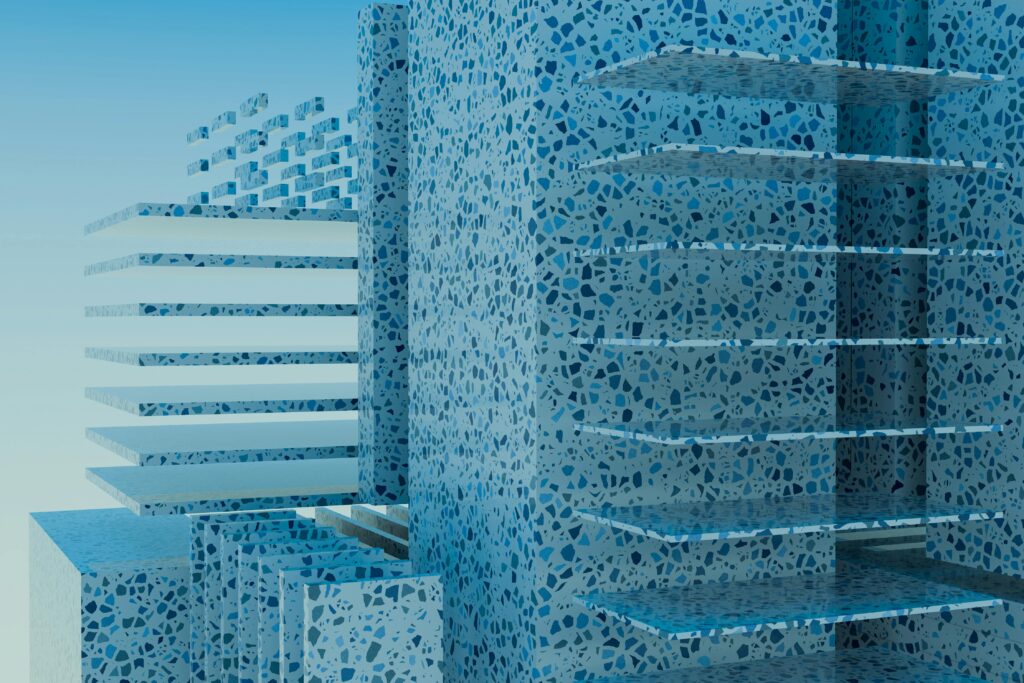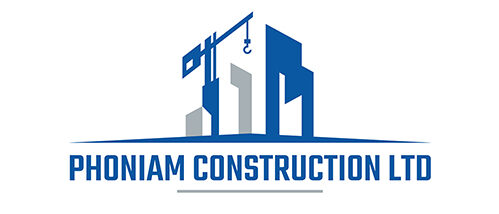

Our architectural and structural design services make it easy to see a project through every phase. Our team works closely with clients so each design matches both vision and site conditions. Planning begins with careful listening. We learn about the goals and concerns that matter most. This focus on collaboration keeps every project moving forward with clarity and purpose.


The conversation starts each project. We meet on site or in an office to discuss goals, budgets, and schedules. Notes from this session create a roadmap so no detail is overlooked.
Ideas take shape as hand sketches or simple digital models. These rough drawings capture overall style, layout, and flow. Clients review concepts and share reactions. This open dialogue sharpens the design before moving to finer details.
Concepts evolve with floor plans, wall sections, and material palettes. We meet again to look over these plans and refine choices. Adjustments are made until clients feel confident about the look and function of every space.
Structural engineers run load calculations and evaluate foundation options. Soil reports or surveys inform decisions about support systems. Analysis tools check for safety and performance under wind, seismic, and live-load conditions. Reports become part of the final design package.
Completed drawings and models go to the client for approval. Feedback may address finishes, window layouts, or structural details. Our team listens closely and updates documents until every element reflects the shared vision.
Final plans include all necessary details to guide builders. These documents define materials, dimensions, junctions, and schedules for doors, windows, and finishes. Each page of the set communicates expected outcomes and removes guesswork from job sites.
