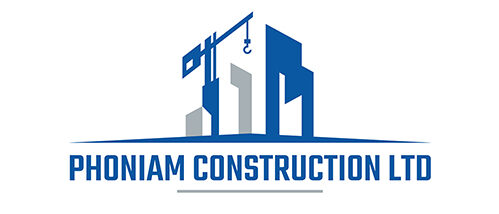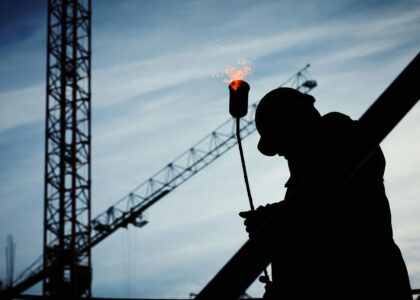Ensuring the safety of a building starts long before construction begins. Structural design acts as a guide for every phase. It helps make sure every part of the building stands up to its duties. A strong design helps keep people safe and gives peace of mind to occupants. The ideas below explain how design plays a major role in keeping buildings safe and secure.
1. Setting Safety Goals Early
Engineers begin with a clear plan that lists what the building must handle. They define how many people will use it and how various parts must perform. This plan informs every design choice. It helps prevent issues like sagging floors or cracked walls. The vision stays focused on safety from the start.
2. Handling Different Types of Loads
Designers look at how loads act on the building. They study three important types:
- Permanent weight of walls and floors. This is the basic load the building owns. Designers calculate it to build a strong frame.
- Moving weight from people and furniture. This changes often. Designers expect the heaviest use when lots of people gather.
- Forces caused by wind, rain, snow, and earthquakes. These can shift or slam the structure. Local weather plays a big role in the design plan.
Understanding these forces lets engineers design parts that work together. It prevents collapse or damage during normal use or storms.

3. Choosing Materials That Hold Up
The materials used affect safety every day. Designers pick them based on performance under expected loads.
- Concrete gives strong support under heavy pressure. It works well for floors and foundations.
- Steel resists bending and stretching forces. It serves best in beams and framing.
- Wood fits well in smaller homes. It requires protection against moisture and pests.
Each material has strengths. Designers pick them so they perform well without causing weak spots.
4. Building Backup Paths for Loads
Safety improves when a building has backup options. These are paths structural forces can travel if something breaks. It keeps the building from failing entirely.
Designers arrange beams, columns, and walls so that forces can shift from a failing piece. These backups keep the building standing even when one part weakens. This way, issues stay local and do not spread to other areas.
5. Protecting Against Wind and Earthquakes
A design that keeps occupants safe also helps in storms and quakes.
Engineers shape buildings to resist wind. Certain forms reduce pressure during gusts. Sometimes they add devices to absorb shaking. These techniques help maintain balance.
In quake areas, design includes flexible elements. Those allow movement without breaking. This kind of structure stays intact even during strong ground motion.
6. Using Digital Tools to Predict Behavior
Modern designers use software that maps every load and material. This process previews how the building reacts before any real work starts.
One method splits the structure into small pieces and tests each one. The software shows stress points and weak areas. Engineers adjust design to fix these spots.
Another tool merges design from multiple teams into one model. It highlights clashes in design early on. Fixing those early saves time and keeps safety intact.
7. Testing Materials and Structures
Actual testing ensures that real work matches design. This step often reveals unseen issues.
Soil sections receive tests. Designers confirm a foundation will stay level. Concrete and steel undergo on site tests to check strength. Inspectors verify that work follows the approved design. This keeps the final product true to plan.
8. Learning from Past Mistakes
Many safety improvements come after past failures. Each accident teaches a lesson.
Engineers study cases of fallen buildings or bridges. They track down what failed in material, design, or quality control. Those observations change future building rules.
This practice keeps safety improving year after year.
9. Following Building Codes Carefully
Regulations set a baseline for safety. Each region has its own rules. Engineers must obey these during design. These include specs for loads and material strength. Meeting these standards prevents weak design.
Many teams go beyond the code to add thoughtful edges. Some include extra thickness in beams or stronger materials. These extras can make a big difference when unexpected forces hit.
10. Overseeing Construction With Care
Even the best design must be built as planned. Site supervisors, inspectors, and builders must follow the design exactly.
They watch concrete curing and steel welding. They ensure all joints match the plan. These steps matter because small mistakes can reduce the building’s strength.
Routine checks guarantee the building is safe at each step.
11. Planning for Future Durability
Buildings change over time. Materials wear out. Weather takes its toll. Structural design thinks ahead.
Engineers include pressure for maintenance and repair. They may allow easy access to critical parts. They design so sections can be replaced if needed.
This forward planning helps the building remain safe through use and aging.
12. Putting It All Together
Every part of structural design links to the next. Engineers calculate loads. They select suitable materials. They plan backup load paths. They test systems against wind and earthquakes. They check construction and plan for upkeep.
This kind of design helps prevent failure. It also builds trust for those who live or work inside the structure.
Conclusion
Human safety depends on thoughtful design. Structural engineering draws on research and best practices. It applies them in homes, offices, schools, and bridges. Each choice adds a layer of safety. Every strong building begins with a smart design. This design brings peace of mind and safety. And that matters for everyone under its roof.






